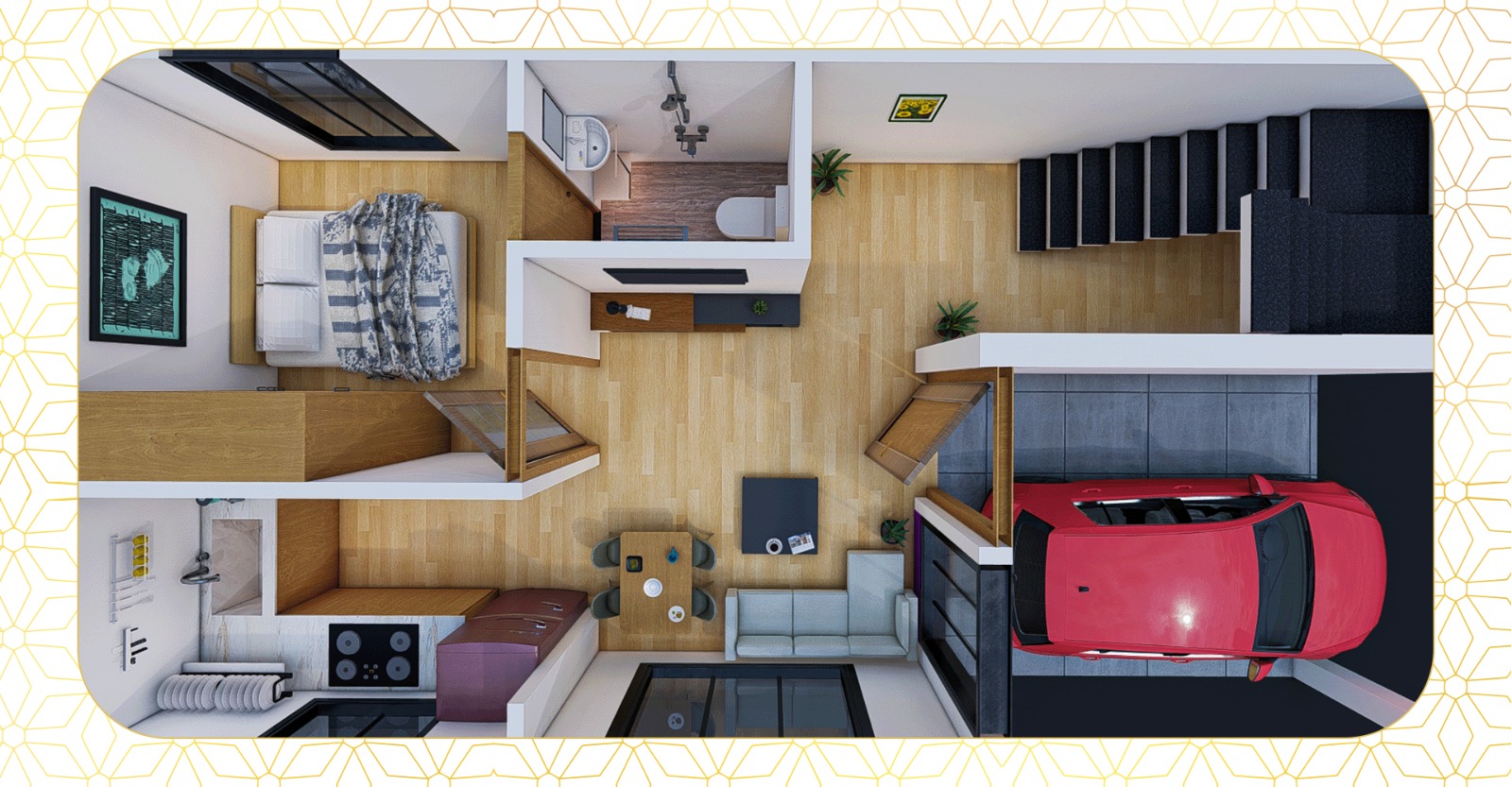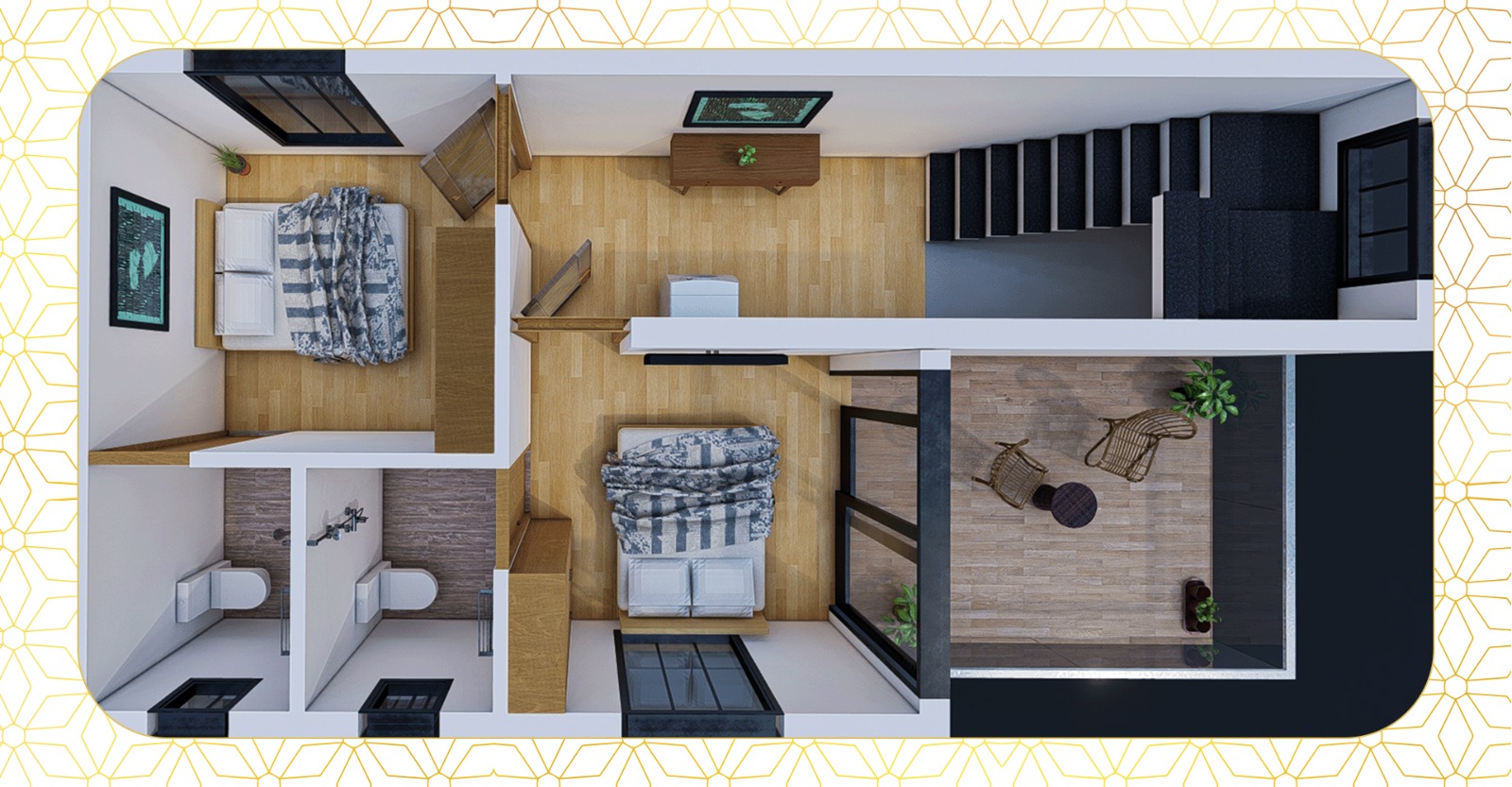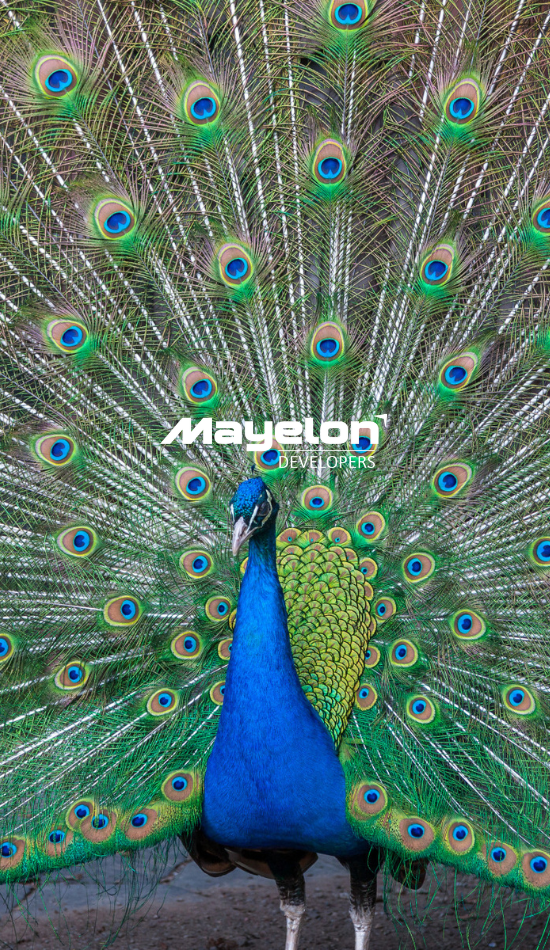
Amenities
-

covered Car Parking
-

CCTV
-

100% Vaastu Compliant
-

Biometric Door Lock
-

Individual Water Bore
-

Individual water Sump
-

24/7 Security
-

False Ceiling
From Our Gallery
Floor Structure
A - Block
B - Block
A & B - Block
Ground Floor
First Floor
Terrace
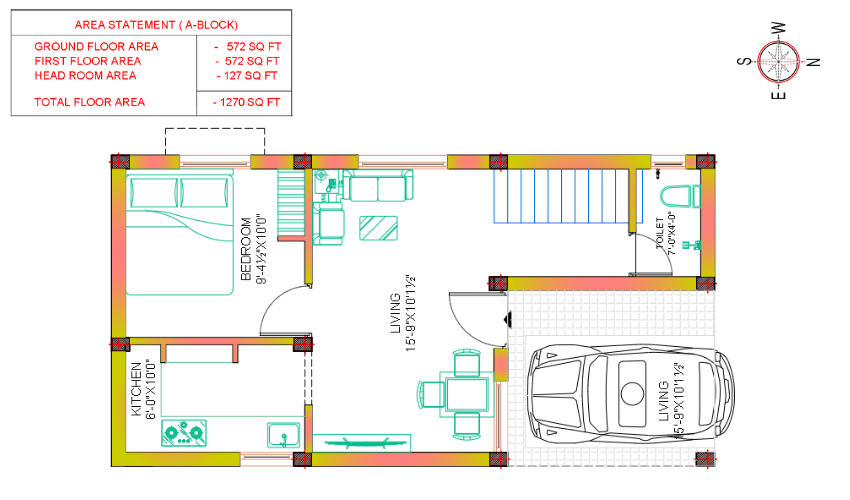

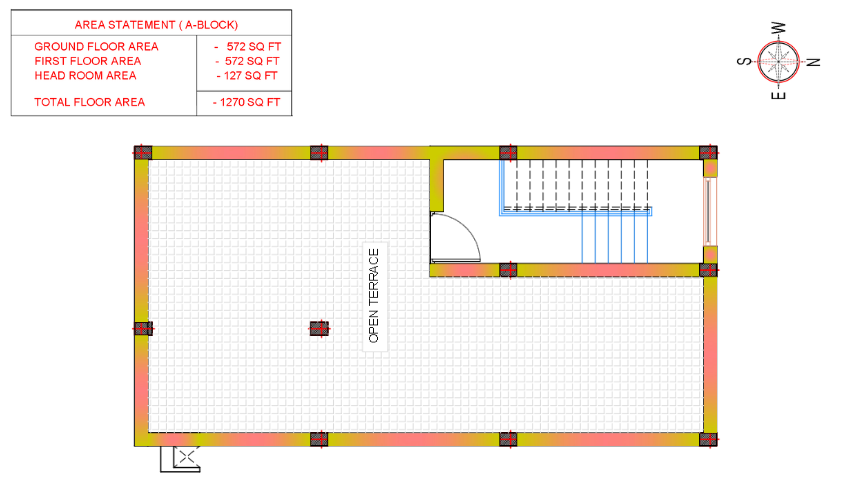
Ground Floor
First Floor
Terrace

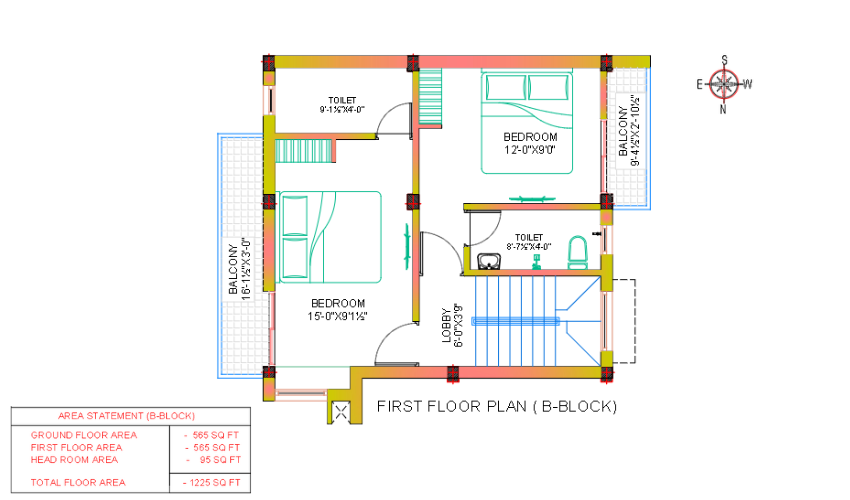
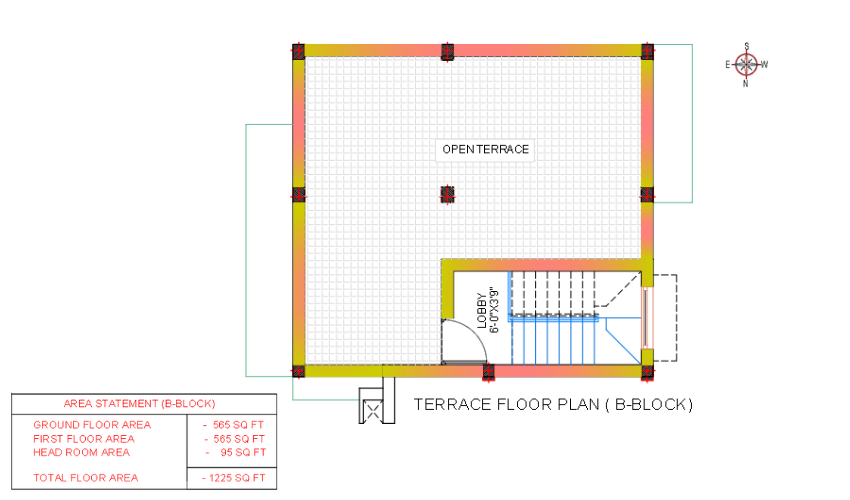
Ground Floor
First Floor
Terrace
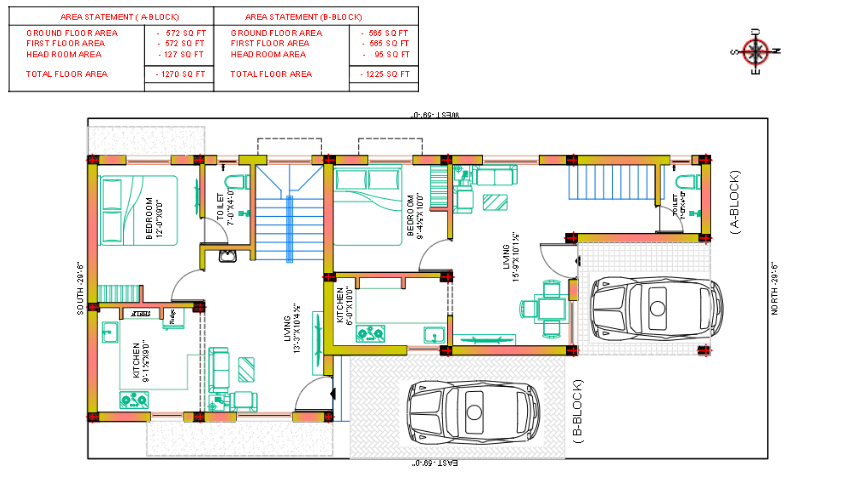
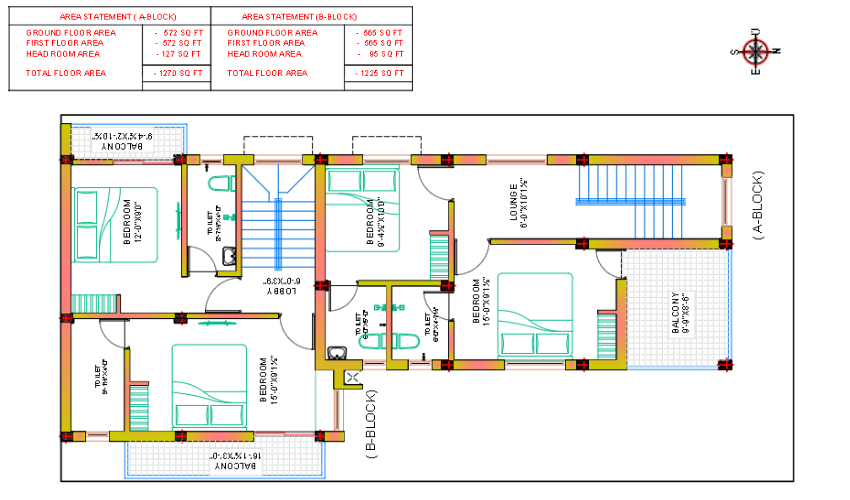
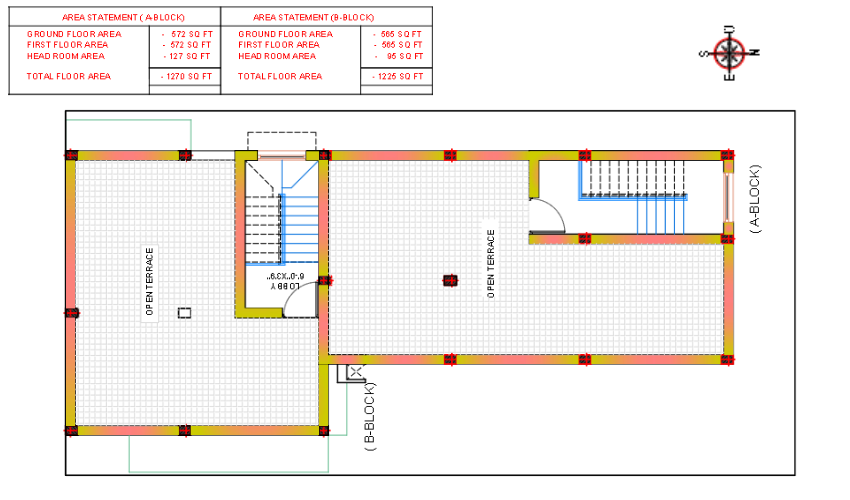
Specification
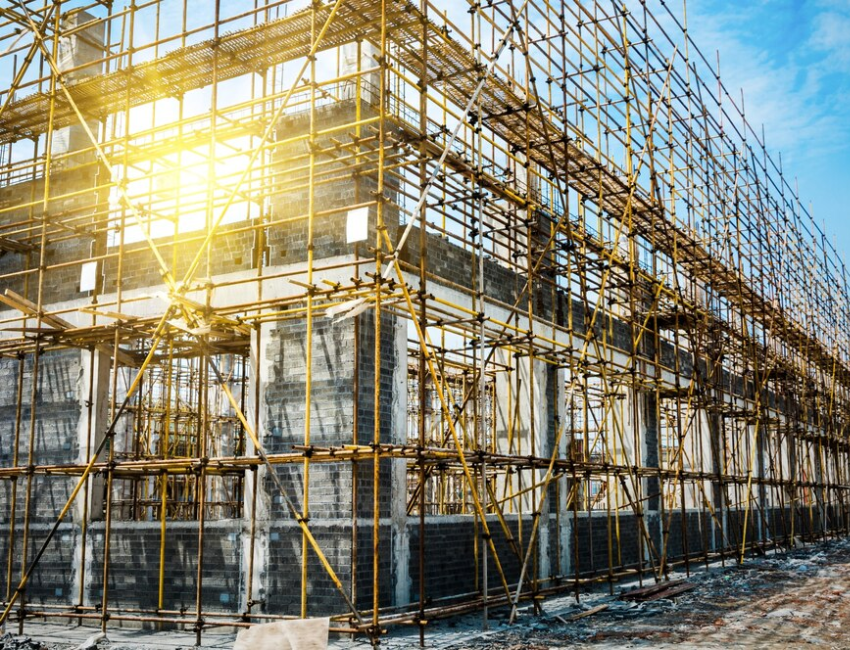
- med Structure and AAC blocks are used for External/Internal walls.
- Earthquake Resistant Structure adheres to Seismic Zone III.
- Anti-Termite Treatments wherever applicable during the Construction Stage.
Structure

- All tiles will be from KAJARIA / SOMANY / RAK or equivalent make.
- Living, dining and Bedrooms - 800 MM x 800 MM vitrified tiles with spacers.
- Toilets, Balcony & utility area - Antiskid ceramic tiles with spacers.
- Terrace - Brick Bat Coba.
- Door threshold in flats will be finished with granite.
- Stilt floor lobby - Granite flooring.
- Corridors & typical floor lobby - vitrified tiles.
- Driveway (External) - Corbel stone flooring along the entry of the project and interlocking paver for the rest.
- All tiles will be from KAJARIA / SOMANY / RAK or equivalent make.
- Kitchen - 2'x I' ceramic wall tiles up to 2 feet above the platform will be handed over to the customer.
- Toilet - 2'x I 'and I 'x I '6" ceramic wall tiles up to 8 feet height from the floor level.
- Utility areas - I 'x 1'6" ceramic tiles.
Flooring
Dado

- 18mm thick black granite of size as per drawing for the kitchen platform will be handed over to the customer.
- Stainless steel sink with drainboard - FRANKE/NIRALI / DIAMOND or equivalent make will be handed over to the customer.
- Anti-skid vitrified tile flooring from KAJARIA / SOMANY/RAK or equivalent make.
- Sink water point CP fittings from KOHLER will be handed over to the customer.
Kitchen
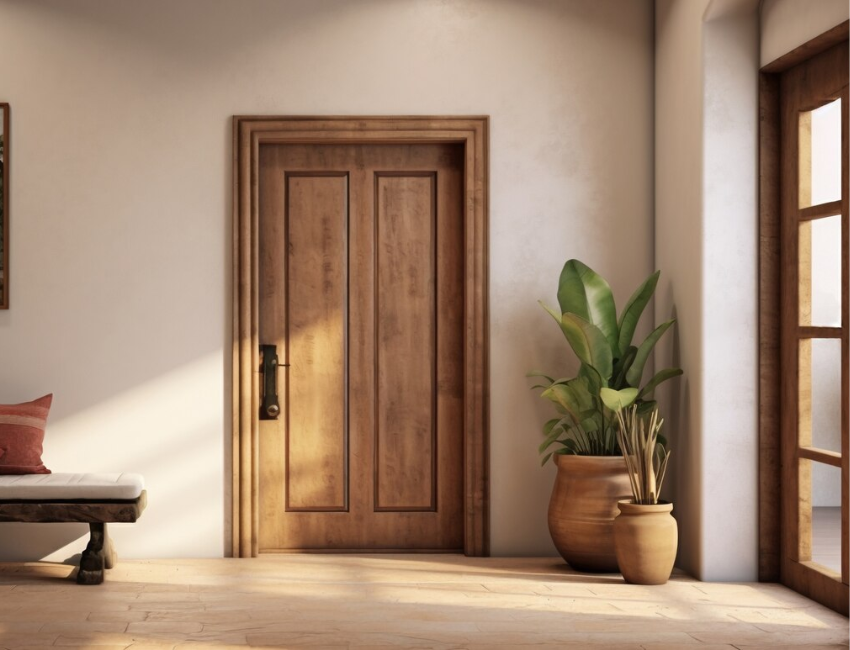
- Main Door (3' 6" * 8' 0") 8 FEET HEIGHT, frame is made of ENGINEERED WOOD. Shutter of 44 mm thick both sides finished with engineered veneer with grooves and designer hardware of YALE / GODREJ or equivalent make.
- Bedroom Door [ 3' 0" * 7' 0"] 7 FEET HEIGHT, frame is made of engineered wood. Shutter of 36mm thick both sides finished with engineered veneer and designer hardware of YALE/GODREJ or equivalent make.
- Toilet Door ( 2' 6" *7'0") 7 FEET HEIGHT, frame is made of Engineered wood. Shutter of 36 mm thick both Sides finished with engineered veneer and designer hardware of YALE/GODREJ or equivalent make.
- UPVC French doors with sliding shutters will be of SAINT-GOBAIN/FENESTA or equivalent make.
- UPVC Windows with sliding shutters for all windows will be of SAINT-GOBAIN / FENESTA or equivalent make.
- UPVC Ventilators with pin headed glass along with exhaust fan point will be of SAINT-GOBAIN/ FENESTA or equivalent make.
Windows
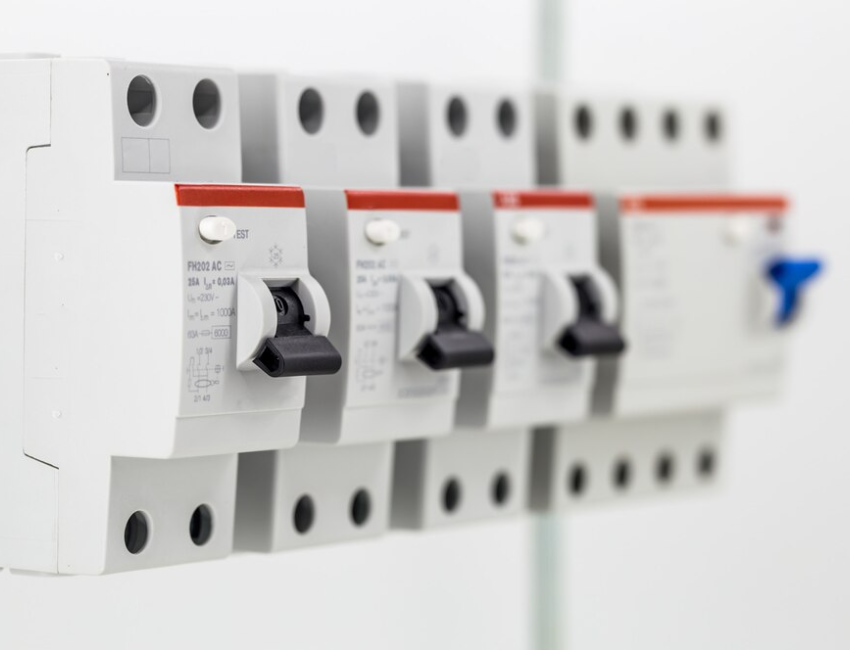
- All sanitary wares of brands like KOHLER/GROHE / ROCA or equivalent will be provided.
- EWC (Wall mounted closet) with a health faucet of superior brand like KOHLER/GROHE / ROCA or equivalent will be provided. High quality concealed flush cistern of GEBERIT or equivalent.
- Washbasins of superior brands like KOHLER/GROHE / ROCA or equivalent will be provided in toilets. Below-counter wash basins will be provided near Living/Dining.
- CP fittings of superior brands like KOHLER/GROHE / ROCA or equivalent will be provided.
- Single lever HI-FLOW concealed diverter of KOHLER/GROHE/ROCA or equivalent makes of hot & cold mixer with overhead shower will be provided in the toilets.
- CPVC/UPVC pipelines / PVC Soil waste lines / sewage pipelines and Rainwater lines of ISI quality brands like ASTRAL/SUPREME/PRINCE or equivalent will be provided.
Electricals

- Three-phase power supplies with concealed wiring will be provided.
- All switches will be of SCHNEIDER/LEGRAND or equivalent make.
- Cables & wiring will be of HAVELLS / ANCHOR/POLY CAB or equivalent make.
- SPLIT A/C points with electrification will be provided in the living room, dining and in all bedrooms.
- 15A plug points will be provided for Refrigerator, Washing machine, Micro-oven, Hob and Dishwasher.
- Geyser points with electrification will be provided in all tollets.
- 5A socket for the chimney will be provided in the kitchen and exhaust fan point in all toilets.
- Power back up of 600W FOR 2BHK, 800W FOR 3BHK & 1000W FOR PENTHOUSES & the essential points in common areas.
Plumbing
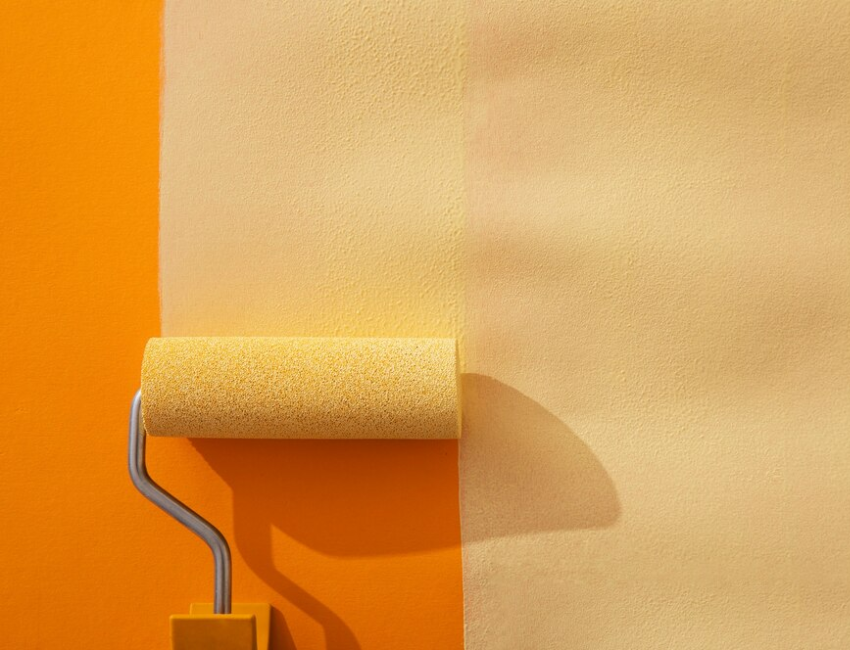
- All internal walls will be finished with 2 coats of smooth putty, 1 coat of primer and 2 coats of Premium emulsion paint of ASIAN / NIPPON / DULUX or equivalent make.
- All external walls will be finished with Texture, 1 coat of primer and 2 coats of weather proof emulsion paint of ASIAN / NIPPON / DULUX or equivalent make.
- Ceilings will be finished with 2 coats of smooth putty, 1 coat of primer and 2 coats of Tractor Emulsion ASIAN / NIPPON / DULUX or equivalent make.
- Glass Railing for Balcony and MS Railing for Staircase finished with enamel paint aesthetically designed & fixed to the wall.
Painting Finishes
Location Highlights
- Jain school 4 km
- San academy 2.3 km
- Lords international school
- Sai ram engineering collage 5km
- Dhanlakshmi engineering collage 8km
- Madras Christian Collage Tambaram 6 km
- Annai arul hospital 4.3 km
- Tambaram Railway station 4.5 km
- Bus Terminus 4.5 km
- Outer Ring Road 700m
- Kilambakkam Bus Terminus 9km
- Vidhya Theatre 4 km
- Sriram IT park 8km
- Cognizant Technology Solutions, Mepz
- CSS Corp MEPZ


.png)
.png)

